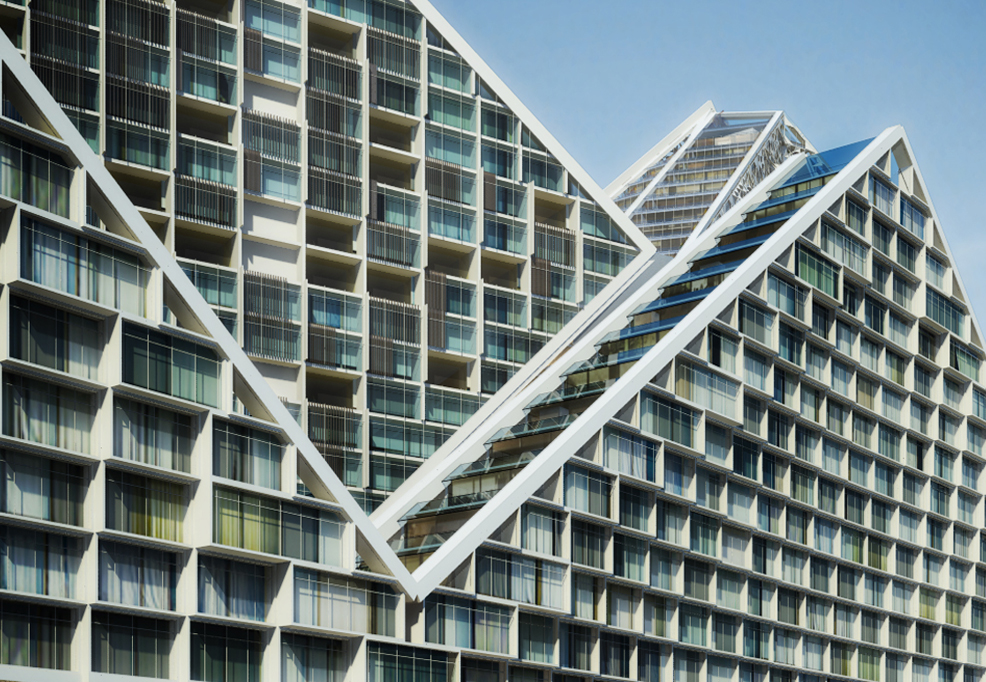
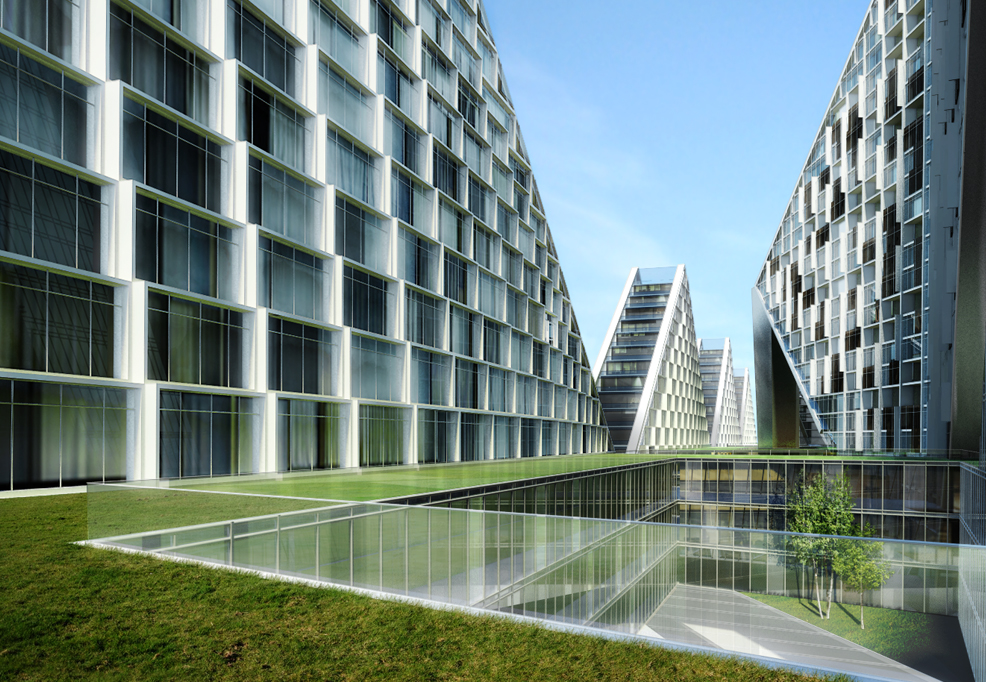
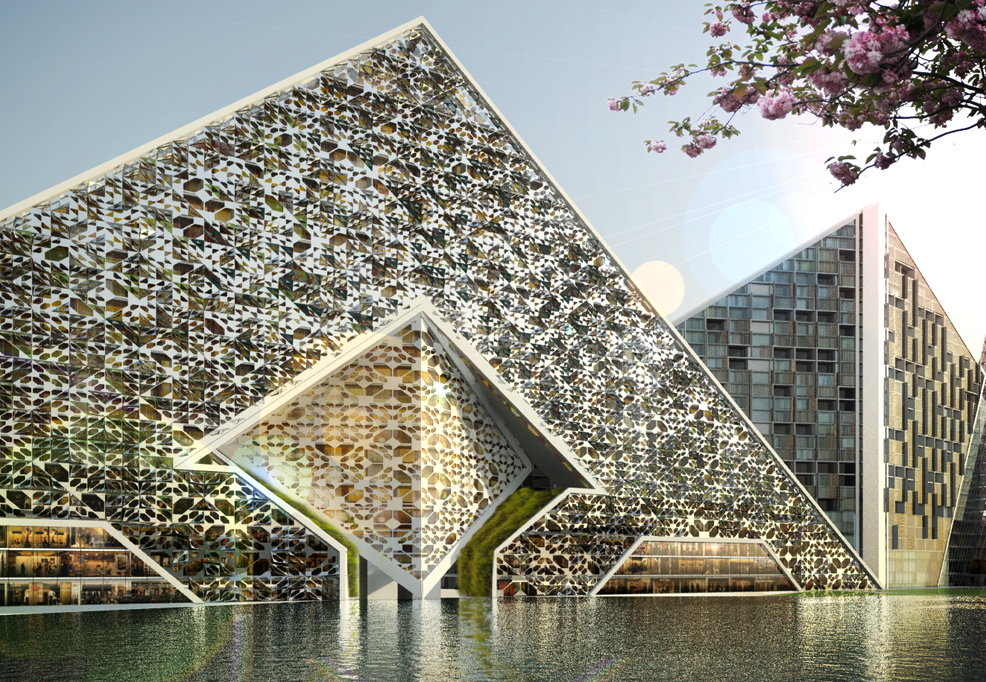

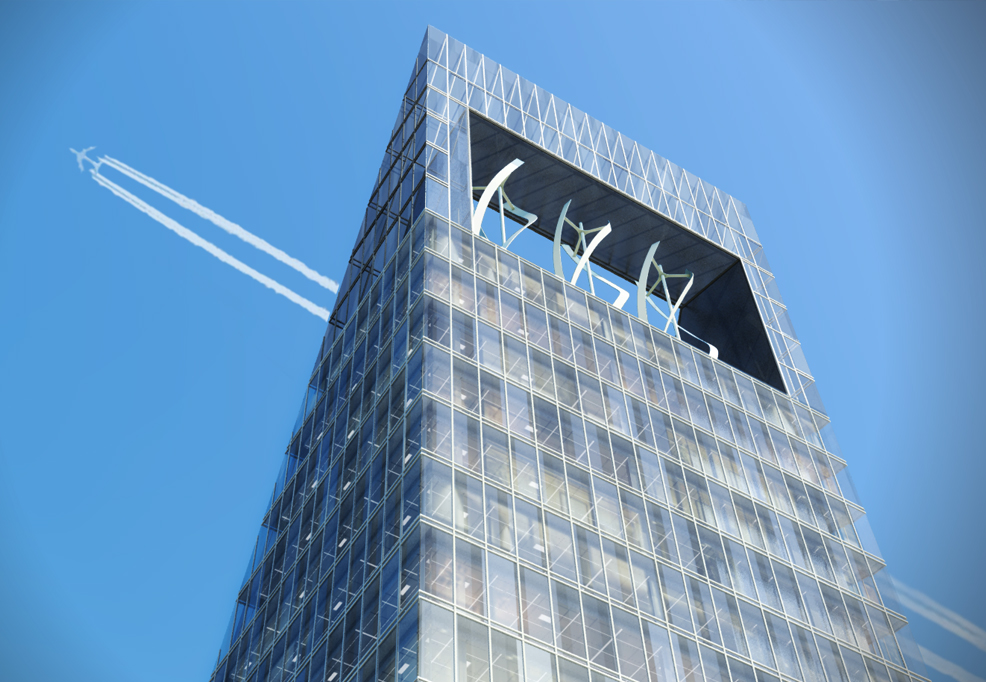


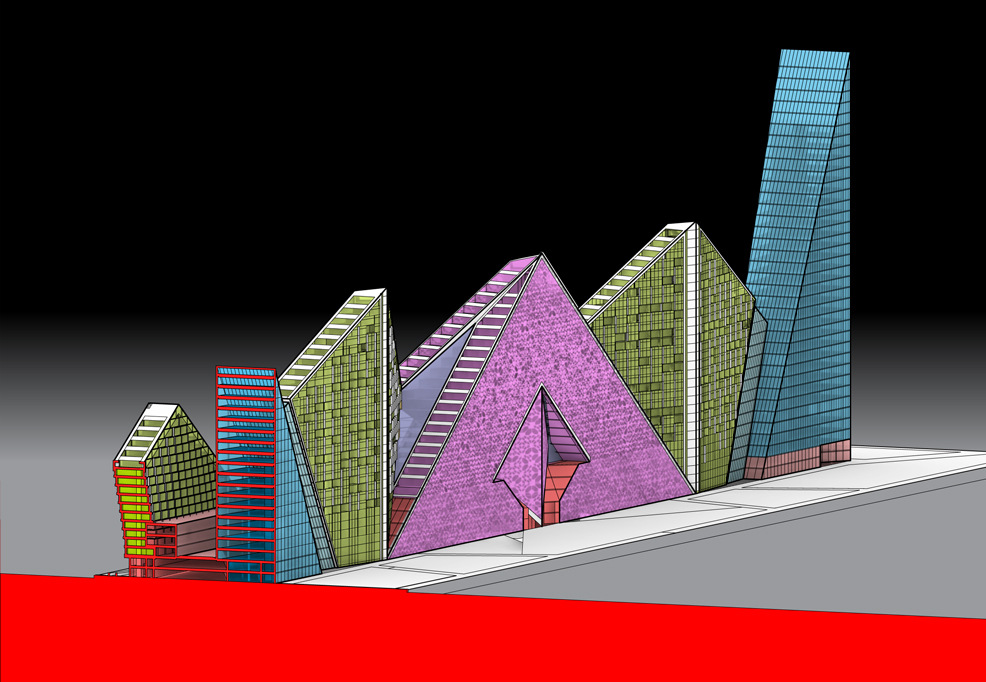
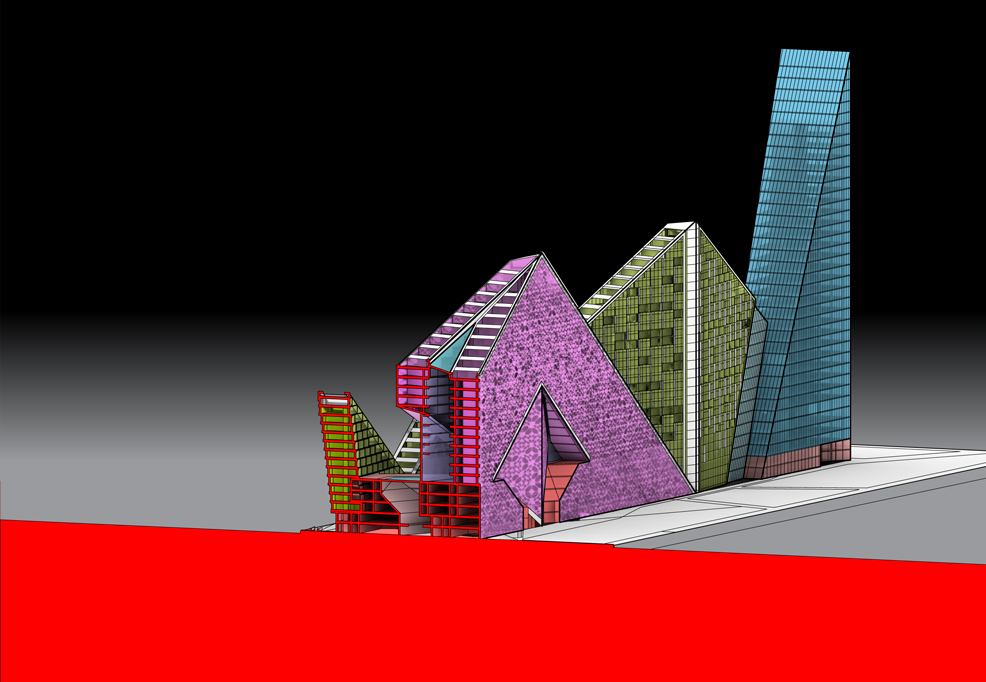
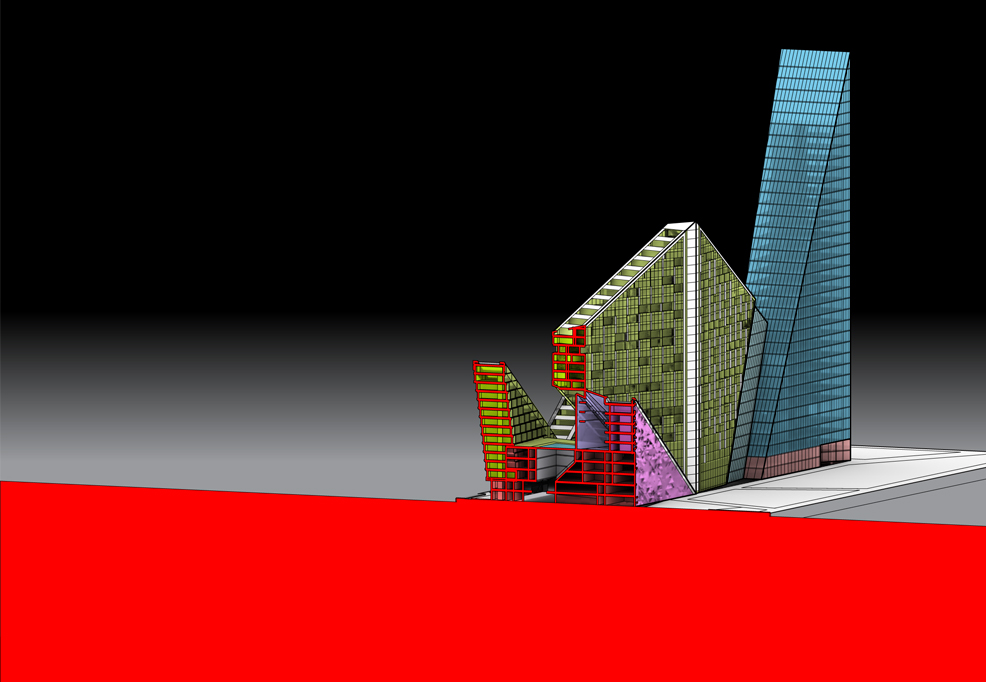
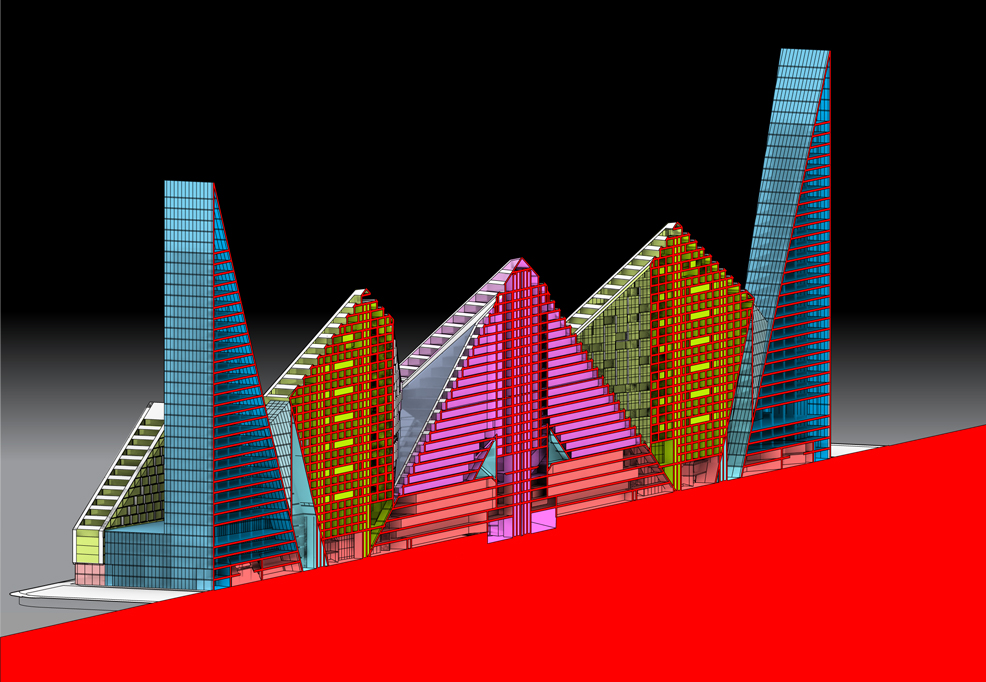
The city of Handan in Hebei Province, is 500 kilometres south of Beijing. The site is centred in the city, on the most prominent thoroughfare, adjacent to the city’s main park, opera house and cultural centre.
The project is a landmark development that creates a focus. A new city edge to the cultural zone opposite and rejuvenates a predominantly residential area bound by wide arterial roads.
Establishing and integrating connections and extensions to the city’s network, the project provides easily accessed amenities to the surrounding areas and defines a focus to the community. It is a unique city skyline acting as a beacon and reference point.
The ‘Mountains of Handan’ is a mixed-use development comprised of 129,005 sq m (1,388,598 sq ft) retail, 40,313 sq (433,925 sq ft) hotel, 94,686 sq m (1,019,191 sq ft) office and 122,450 sq m (1,318,040 sq ft) residential space.
North, centrally located and opposite the opera house is a 5 star hotel flanked by residential blocks, all at a height of 100m. The composition is book ended by two 180m office towers, holding the corners of the site. At the base of each tower are two floors of office podium with large central atrium accommodating the ‘soho’ office typology. The south lower residential blocks are 60m in height, designed to provide the greatest self-shading coefficient and cast the least shadow. Positioned to afford the maximum southern exposure for the buildings on the north of the plot.
There is a 6–level retail mall buried within the development. The roof forms green courtyards which act as an amenity. Three main points of north-south axis connect through the development, defining entrances and allowing deep natural light penetration into the retail space.
The building forms have been derived from rigorous environmental and view analysis. The resultant gives the four programs distinct expression, through a common language.
Given the density of the program on the site, the approach was to treat the development not as distinct forms, but as one continuous composition with a long retail perimeter. The slender proportions maximize the distance between the north and south towers, and light penetration into the buildings.
The office towers are crowned by wind turbines at the peak, not only to passively harvest energy, but as an icon of sustainable practice This Project was executed as a Global Design Leader at Woods Bagot.
